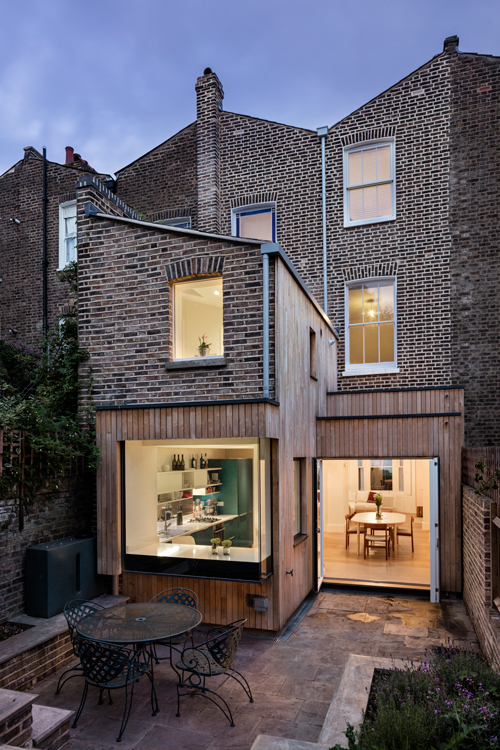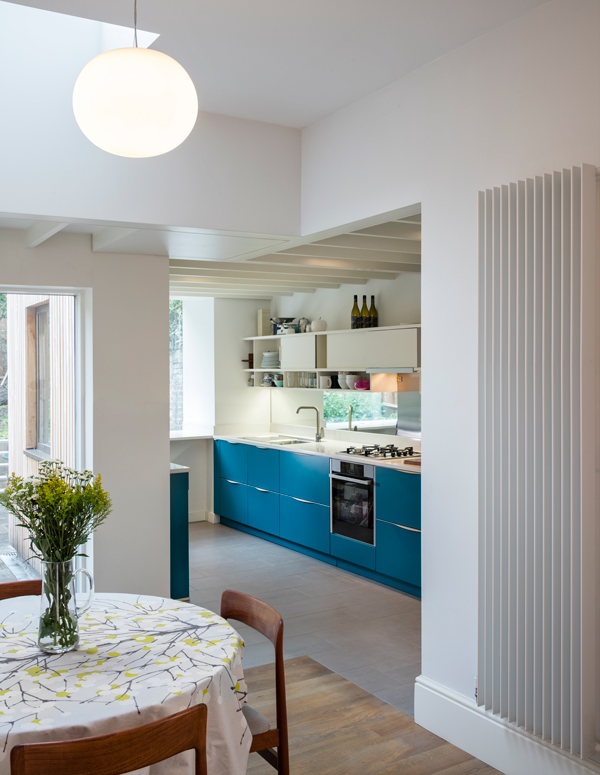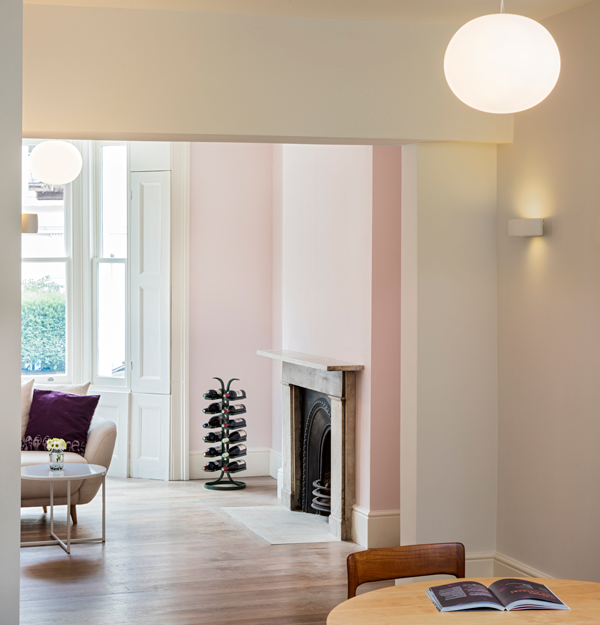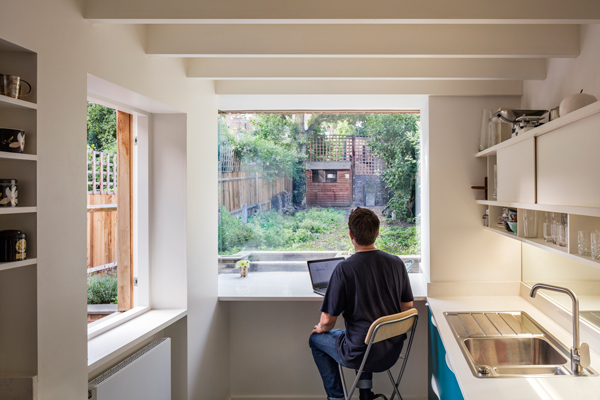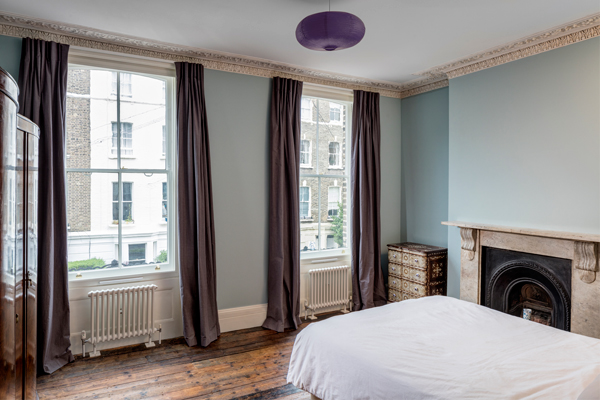FALKLAND ROAD
Client: Private
Architects: Prewett Bizley Architects
Duration: 8 months
Air-tightness: 2.1 ach
Designed by Prewett Bizley Architects the project was a combined rear extension and deep retrofit. Upon completion the project achieved an airtightness of 2.1 ach (equivalent to the AECB Silver standard). The rear extension was constructed predominantly out of timber frame and clad in sweet chestnut. Internally the existing walls of the house were insulated with a combination of Aerogel and Pavadry. Both materials are breathable, in turn minimising the potential of long term damage to the existing walls.
